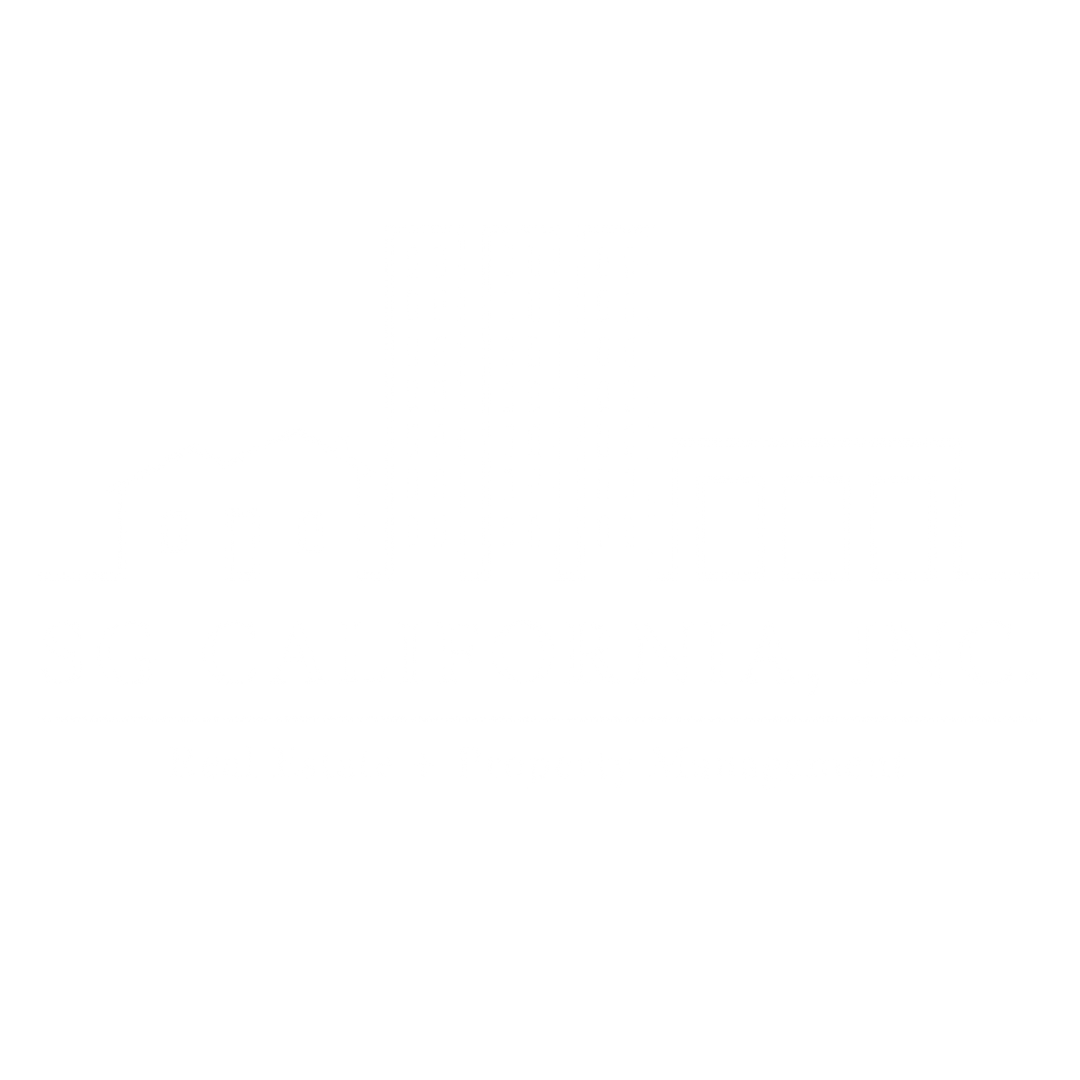Rare Leasing Opportunity in the Heart of Beverly Hills’ Pico-Robertson Neighborhood
Step into timeless elegance and modern comfort with this exceptional 5-bedroom, 5-bathroom contemporary two-story residence, offering 3,639 sq. ft. of refined living space on a 5,002 sq. ft. lot. Perfectly positioned just moments from Rodeo Drive, Century City, and premier local amenities, this home delivers sophistication, space, and versatility in one of Beverly Hills’ most vibrant residential pockets.
From the moment you enter the grand foyer with its elegant iron staircase and beautiful natural light, you’ll sense the quality and thoughtful design that defines every corner of this home. The formal living room, with a natural stone fireplace, flows into a spacious great room, creating an ideal layout for entertaining or daily living.
The chef’s kitchen features custom walnut cabinetry, granite countertops, SubZero appliances, double wall ovens, a central island, and a bright breakfast nook. A formal dining room with oversized windows opens to a peaceful side walkway—perfect for comfortable living.
A main-level bonus room can serve as an office, guest suite, or playroom, complemented by a full bath, powder room, and extra workspace.
Upstairs, in addition to the stunning primary suite with a spa-inspired bathroom and expansive walk-in closet, you’ll find three additional well-appointed bedrooms. Two bedrooms share a convenient Jack & Jill bathroom, while the third bedroom enjoys its own private en-suite bath and mirrored closet—ideal for family, guests, or flexible use.
Additional Features:
• Central A/C & heat
• In-unit washer & dryer
• Built-in BBQ & parking for 3 cars
• Alarm system (tenant has to subscribe)
• Ample built-in storage
Location perks: Minutes from Cedars-Sinai, top schools, La Cienega Park & Farmers Market, Kosher shops, and all the best of Beverly Hills.
Available now | 12 month lease available or Long-term lease if preferred.
Contact Alyssa Rozenbaum to schedule your private showing of this rare lease offering





